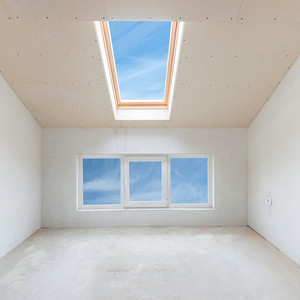Hanging Drywall

The rules for hanging drywall on walls are basically the same as those for hanging ceilings.
It works best to have two people to lift sheets up to the top row.
Start nails across the top of a sheet before lifting it. This leaves both of your hands free to lift the sheet and nail it in place.
Conventional wall framing leaves 8 feet 1-1/8" between the subfloor and the bottom of the trusses or joists. With two rows of drywall, you have about a 1/2" gap left. Normally you should leave this at the bottom of the wall where it'll be covered up by the baseboard.
To hold the bottom row snug up to the top while fastening the sheet, use a little lifter with your foot.
Around window and door openings, you want to avoid creating joints at the corners. This will weaken the wall and will be more likely to crack at those joints.
If you're working around the top of a shower or tub that's got a flange, you want to install the drywall or backerboard over the flange. Before doing this, fur out the studs with strips of masonite so you have a flush surface to attach the drywall or backerboard to.
Getting the Joints Right
A real important thing to remember when hanging any drywall is to line up the joints right.
The "factory edge" of a drywall sheet is the finished, smooth edge made at the factory. The edges are also beveled, so when they butt together you get a nice recess for filling in the joints. This way the joints end up flush with the sheet, rather than having a build-up. So ideally, you always want a factory edge next to a factory edge.
Cut edges should be butted together. They call this a "butt-joint." Before taping and mudding butt-joints, some people will "vee" them out with a utility knife to make a recess. This helps eliminate having a "hump" where the joint is.
Special Hanging Situations
When you have soffits to drywall, hang the bottoms of the soffits with the ceiling and the sides of the soffits with the walls.
Soffits that are open to the floor or ceiling above them, can cause a serious fire hazard. A fire in an open soffit can easily travel up to the ceiling or floor above. You want to drywall inside the soffit so fire will not move up as easily.
If you have framing for a pocket door, be careful not to poke the nails or screws into the area where the door will slide. Use shorter fasteners if necessary.
When drywalling a bathroom you might need to install greenboard or concrete backerboard. These install in much the same way as drywall.
You may have walls taller than eight feet. In this case you will probably have a narrow strip left after two rows of drywall. This thin strip is called a "ripper".
Where you put the ripper depends on a variety of factors. You may want to put the ripper on top instead of on the bottom so you don't have to bend over when taping. Put it on the bottom if you have several things breaking up the wall, like doors or a fireplace, so you don't have as many joints. And if your ripper is only a few inches wide, you may want to put it in the middle of the wall. That way you end up with two joints close together and you can combine them into one wider joint.
Don't be tempted to buy longer sheets and run them vertically. You should always run the sheets perpendicular to the framing.
Installing Corner Bead
Outside corners can get damaged easily so you want to protect them with a metal corner bead. Do this before starting the tape coat.
Wrap the corner bead around the corner and check to be sure it's plumb. Adjust it if it's not. Nail it in about every 8 inches making sure you hit the wood framing. The corner bead will get covered up in the finishing process.
Sound to complicated? Contact Steve Hill Now for a Free Estimate
